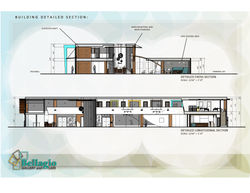Sg
SHEENA GOZON
Master's Studio I
Bellagio Gallery and Cafe
 |  |  |
|---|---|---|
 |  |  |
 |  |  |
 |  |  |
 |  |  |
 |  |  |
 |
PROFESSOR
ROBIN WAGNER
Marymount University
Master's Studio I
The design concept for Bellagio Gallery+Café’s built environment is a relaxing and welcoming, community place that provides an infinite exposure to the arts. This exposure is facilitated through the use of transparent and flexible space – spaces that will encourage and facilitates interaction and social connection. This social connection is going to be a "journal-type of environment". That is, a new atmosphere that is inspired, shaped and created by the dynamic flow of individual creativity and ideas; however, whose ideas are linked together through the celebration and sharing of their own multi-sensory experience.
“A place that is inspired by every person; A place where a person can be inspired”